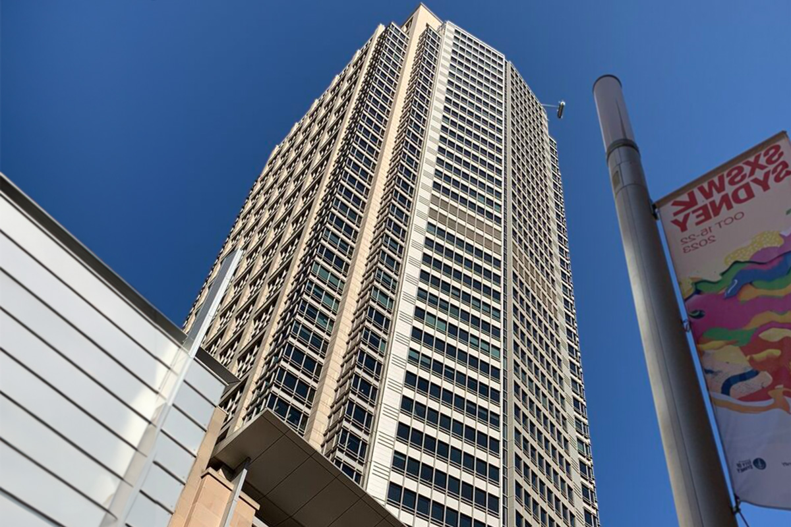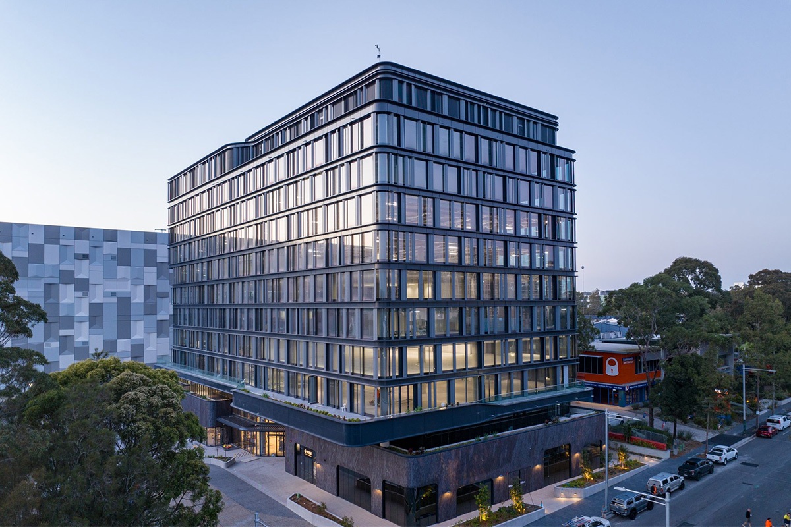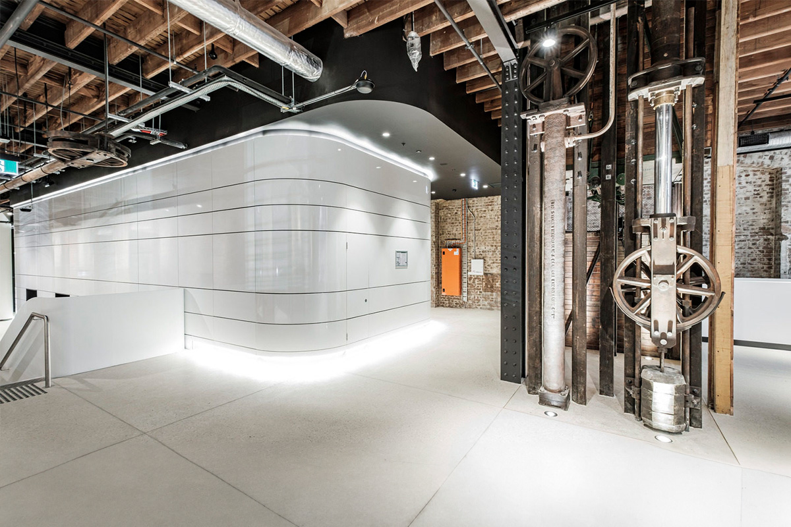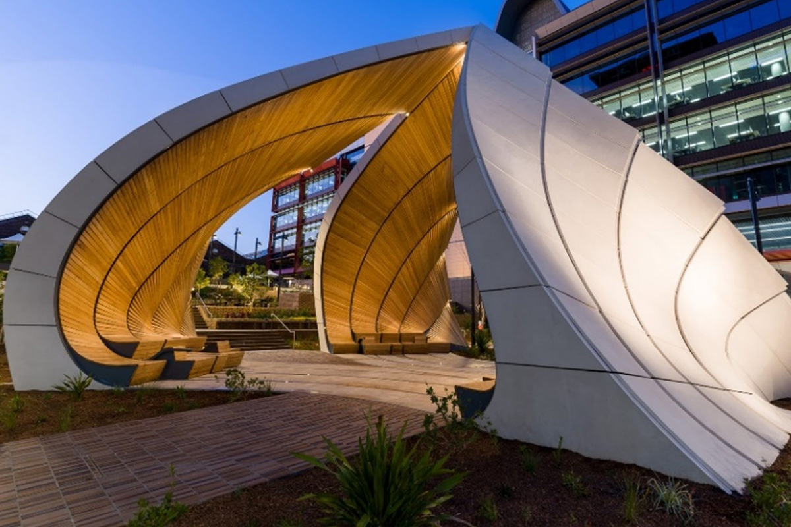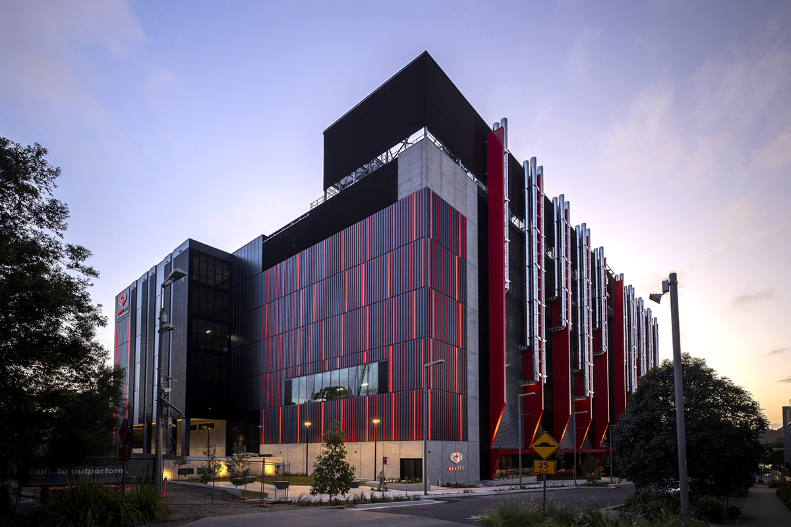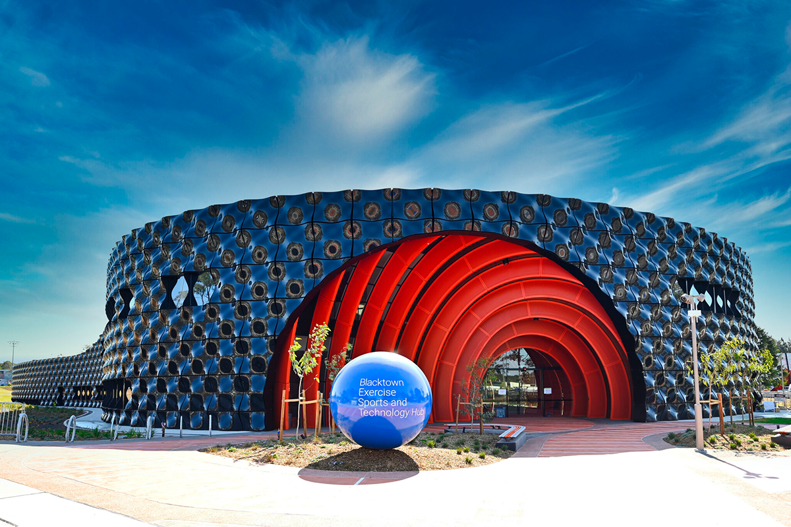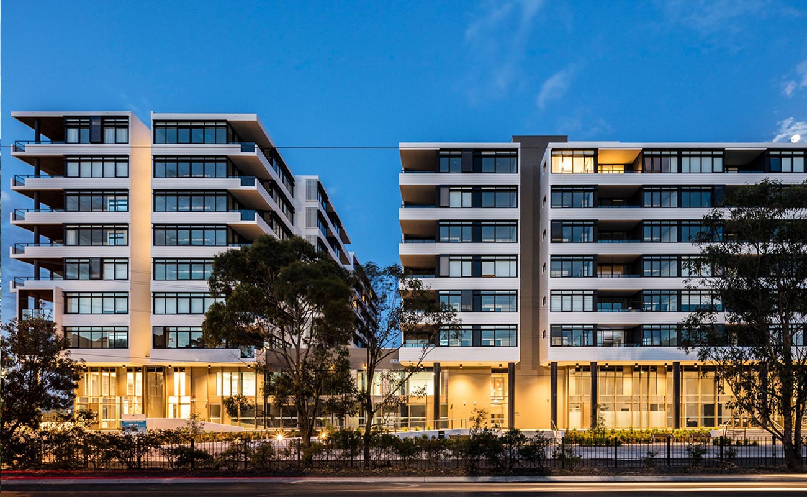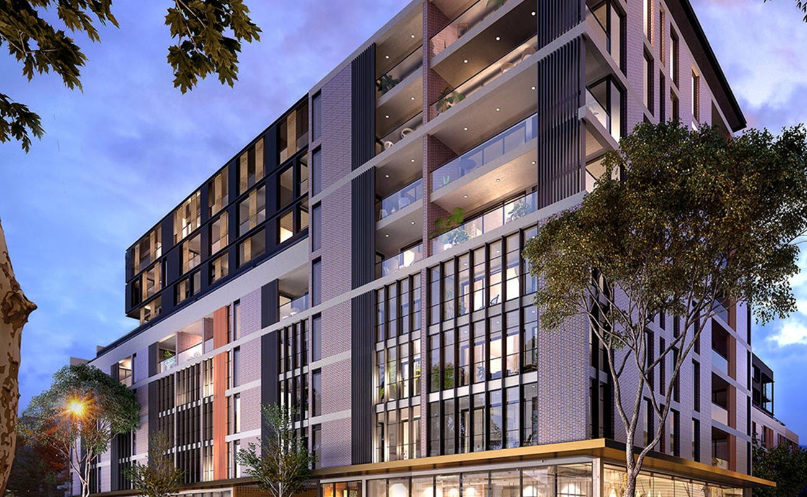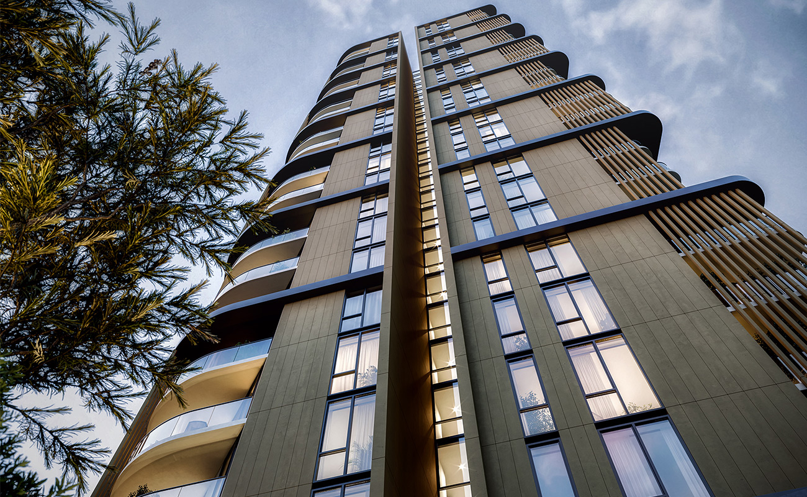Project Name:2 Park Street-Reclad
Location:2 Park Street, Sydney NSW 2000
Main contractor:Renascent Australia
Scope: ACS has expertly replaced approximately 14,000 sqms of non-compliant ACP panels with 3mm solid aluminum panels across the building's facade. This comprehensive update also included the replacement of non-compliant insulation with compliant insulation materials.
[vc_separator type='normal'...
Project Name:M Park-Stockland
Location:Macquarie Park NSW 2113
Main contractor:Taylor Constructions
Scope: As the facade cladding subcontractor for this project, ACS has expertly supplied and installed solid aluminum panels on the building's western core wall, fascia, Level 1 soffits, and FrameTek frames with brick slips on the podium level facade.
[vc_separator...
Project Name:Substation no.164
Location:Clarence Street, Sydney NSW 2000
Main contractor:Built
Scope: ACS worked as the cladding subcontractor for this project, supplying and installing wall cladding to the lift lobby.
[vc_separator type='normal' position='center' color='' thickness='' up='10' down='10']
...
Project Name:Interchange pavilion
Location:Eveleigh, NSW 2015
Main contractor:Studio Chris Fox
Location:Eveleigh NSW 2015
Scope: ACS completed the installation of approximately 350 square meters of GRC panels supplied by Shapeshift, alongside timber cladding, for this award-winning architectural masterpiece. This public art installation showcases innovative design and construction techniques, enhancing both aesthetic...
Project Name:Next DC
Location: Hobart
Main contractor: Multiplex
Location:Macquarie Park, NSW
Scope: As the designated D&C subcontractor ACS installed 4000 sqm of 3mm solid aluminium panels and 4500 sqm of 1.15 thick rimex sheet. As the designated Design and Construct subcontractor for the project, our team skillfully installed a total of...
Project Name:ICTE Blacktown
Location: Hobart
Main contractor: Buildcorp Group
Location:Blacktown, NSW
Scope: This architectural marvel, also known as the BEST was completed by ACS by installing 2000 sqm of GRC panels to the entire façade envelope. This project stands as a testament to the dedication and craftsmanship of the entire team...
Project Name: SILKWOOD, Sth. Pagewood
Head contractor: Parkview
Developer: Aoyuan International & Capital Bluestone
Builder: Parkview – apartments
Scope: 1,150 Sq Mtr of solid aluminium cladding to 1, 2 + 3 bedroom apartments
with grandstand views of the bay and coast....
Project Name:NewLife, Ultimo, NSW
Head contractor Parkview
Developer: TWT Group
Scope: Approx 4,000 sq mtrs of Façade Cladding...
Project Name: SILKWOOD, Sth. Pagewood
Head contractor: Parkview
Developer: Silkari
Scope: 1400 Sq Mtrs of Façade Cladding
· 219 luxury one, two, three & four bedroom apartments
· 37 three & four bedroom, premium 3 storey townhouses...
Project Name: Sanctuary
Location: Wentworth Point, Sydney
Developer: Sekisui
Client/Main contractor: Parkview Pty Ltd
Scope: Installing more than 4,000 sq mtr of Australian Standard Compliant Teracotta tiles as well as over 1,000 sq. mtrs of Equitone Non Combustible panels on this project. The first stage of Sanctuary, is a master planned...



