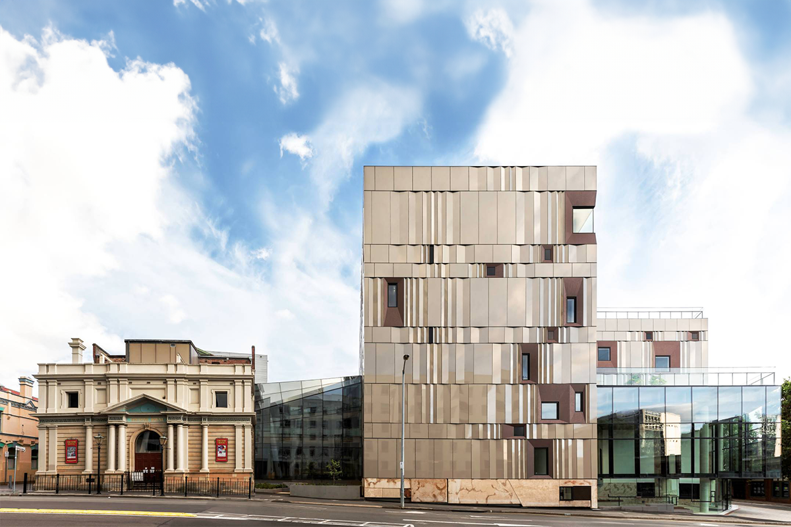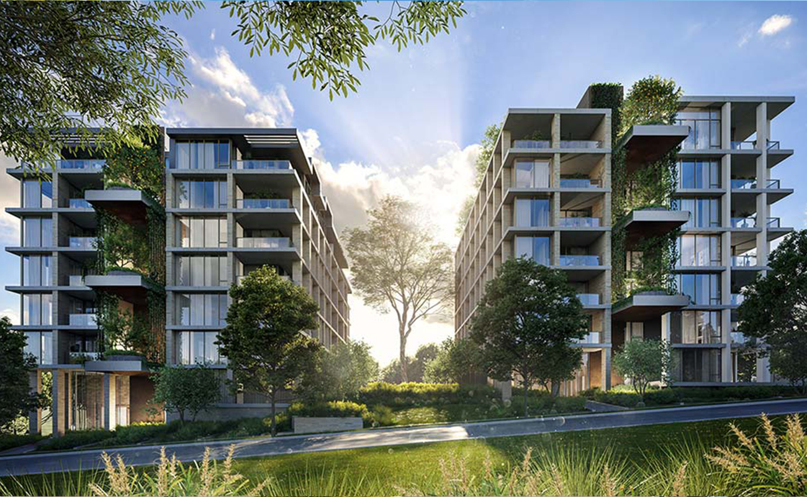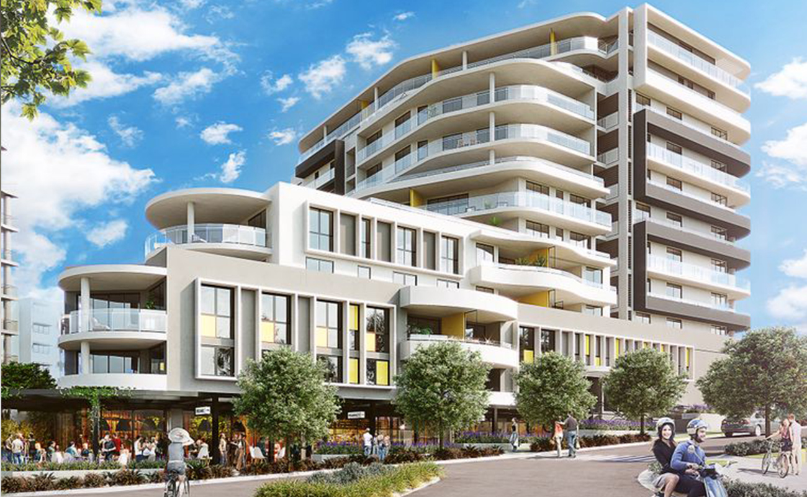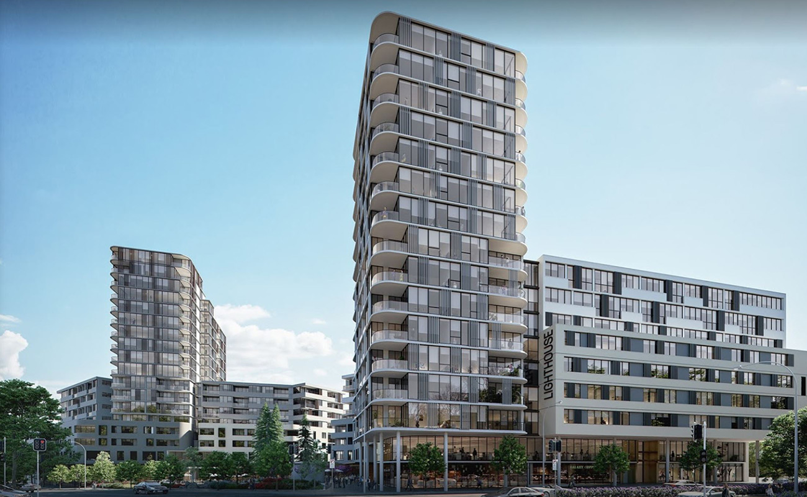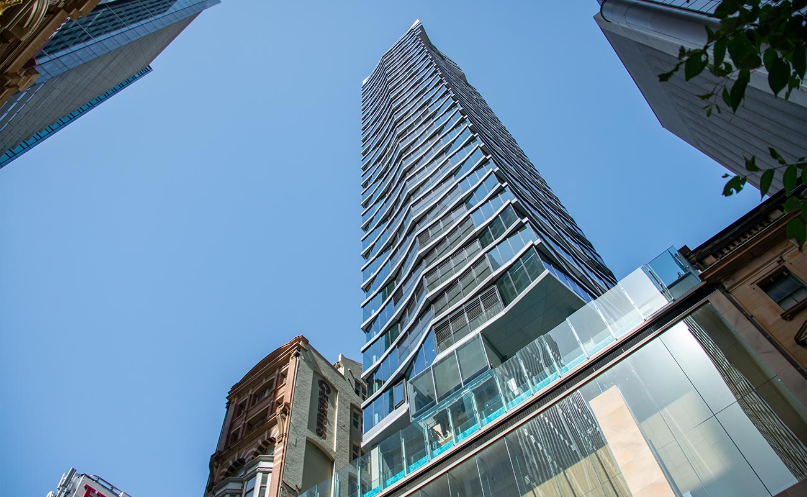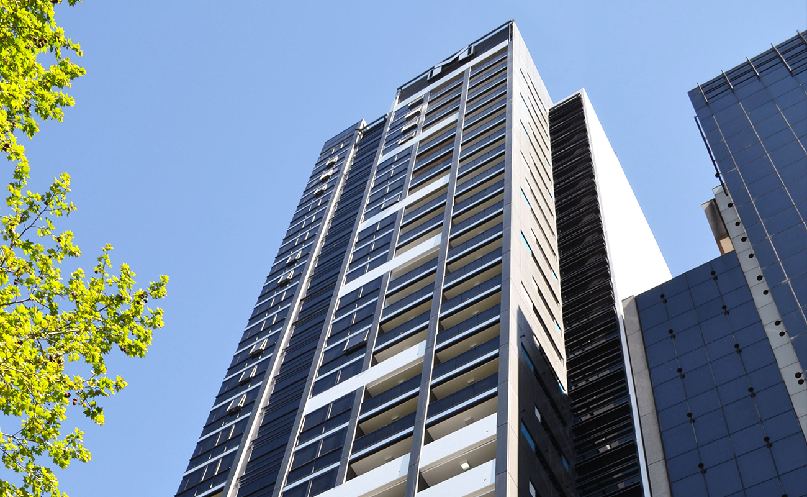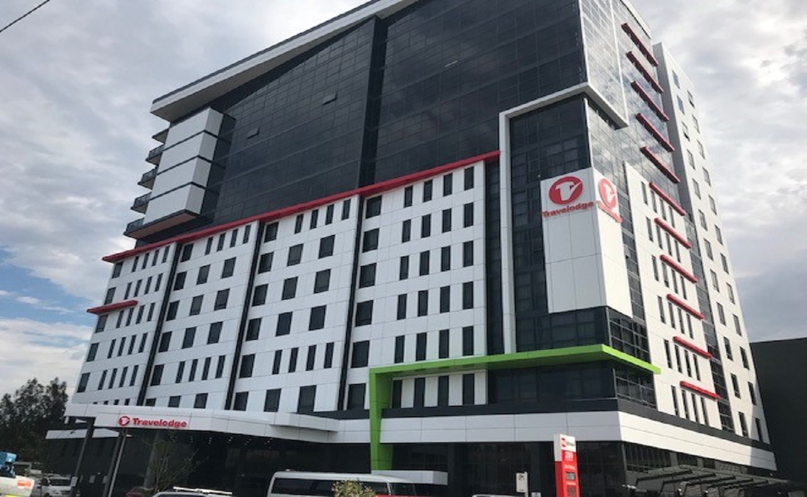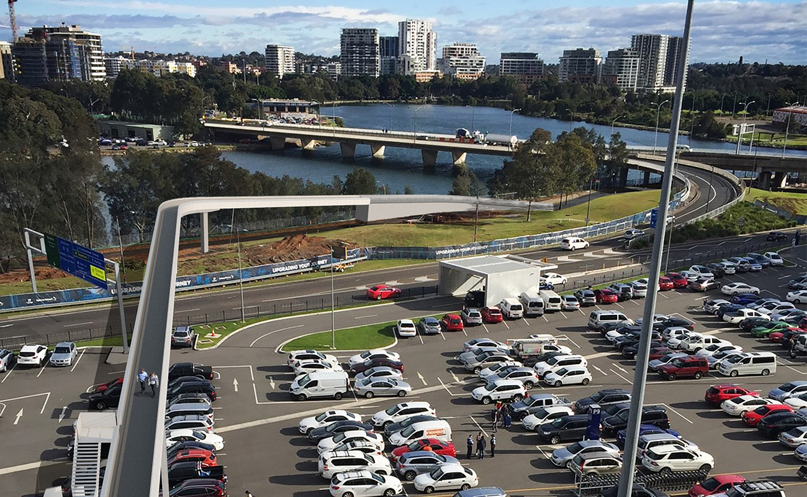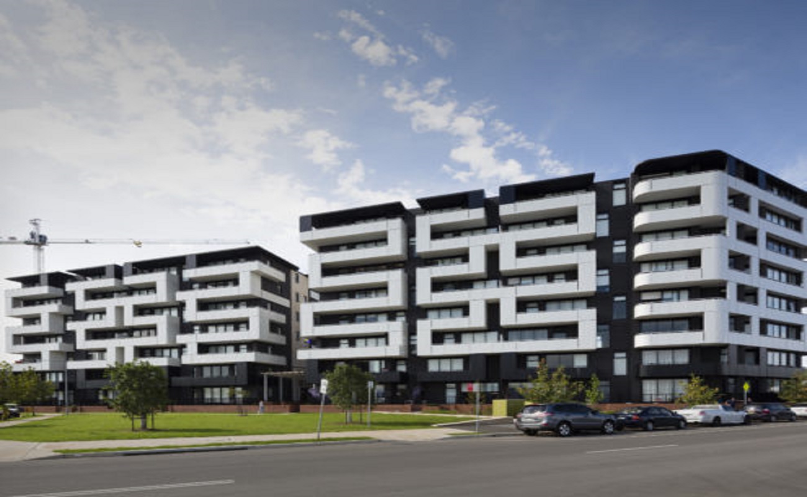Project Name: Hedberg
Location: Hobart
Client/Main contractor: Hansen Yuncken
Scope: ACS successfully installed 3000 sqm of Fairview Vitracore G2 as the primary cladding component, completed by bespoke solid aluminum window reveals meticulously hand-painted to specification.
[vc_separator type='normal' position='center' color='' thickness='' up='10' down='10']
Check out the live contruction camera!...
Project Name: The Orchards
Location: Baulkham Hills, Sydney
Scope: Installing 450 sq mtr of Australian Standard Compliant Aluminium Composite panels on this project, a development consisting of a tower 10 floors above ground including 80 apartments, 4 retail tenancies and 3 levels of underground car park.
[vc_separator type='normal' position='center'...
Project Name: Haven Apartments
Location: Baulkham Hills, Sydney
Developer: Taylor Construction
Client/Main contractor: Parkview Pty Ltd
Scope: Installing 450 sq mtr of Australian Standard Compliant Aluminium Composite panels on this project, a development consisting of a tower 10 floors above ground including 80 apartments, 4 retail tenancies and 3 levels of...
Project Name: Lighthouse
Location: Dee Why
Client/Main contractor: Meriton Hotels
Scope: 2000 sq mtr of Australian Standard Approved Aluminium Composite panels on the facias and soffits of the awnings to this exciting new development, plus 800 sq.mtr of colorbond roofing.
[vc_separator type='normal' position='center' color='' thickness='' up='10' down='10']
.
...
Project Name: York/George St WATPAC
Location: Located in Sydney’s CBD, the 39-storey tower will front onto both York Street and George Street.
Developer: WATPAC Construction
Scope: We have installed 2600 sq.mtr of Australian Standard compliant Aluminium Composite cladding on this exciting project, Featuring 200 apartments, a 7-storey mixed-use podium structure...
[vc_row][vc_column width='1/4']Project: [/vc_column]Mezzo Apartments[vc_column width='3/4'][/vc_column][/vc_row]
[vc_row][vc_column width='1/4']Location: [/vc_column]Glebe, Sydney[vc_column width='3/4'][/vc_column][/vc_row]
[vc_row][vc_column width='1/4']Type: [/vc_column] Mixed Used Residential[vc_column width='3/4'][/vc_column][/vc_row]
We are now in the final stages of finishing the ACP install, as well as aluminium louvres on the Mezzo apartments project in Glebe....
Project Number : 101
Project Name: North Sydney apartment hotel
Location: Arthur Street, North Sydney
Client: Meriton Suites
Scope: Supply and install approx. 3,500 sq.mtr of Fairview G2 Aluminium Composite Panels.
Comlpetion:: November 2017
[vc_separator type='normal' position='center' color='' thickness='' up='10' down='10']
...
[vc_row][vc_column width='1/4']Project: [/vc_column]Travelodge Mascot[vc_column width='3/4'][/vc_column][/vc_row]
[vc_row][vc_column width='1/4']Location: [/vc_column]Mascot, Sydney[vc_column width='3/4'][/vc_column][/vc_row]
[vc_row][vc_column width='1/4']Builder: [/vc_column]Parkview[vc_column width='3/4'][/vc_column][/vc_row]
[vc_row][vc_column width='1/4']Type: [/vc_column]Hotel[vc_column width='3/4'][/vc_column][/vc_row]
[vc_separator type='normal' position='center' color='' thickness='' up='20' down='20']
Cladding installation completed on the Travelodge Mascot for Parkview. The hotel is now open for business and we are happy to have been involved in...
[vc_row][vc_column width='1/4']Project: [/vc_column]Sydney Airport Pedestrian & Cycle Way[vc_column width='3/4'][/vc_column][/vc_row]
[vc_row][vc_column width='1/4']Location: [/vc_column]Sydney, NSW[vc_column width='3/4'][/vc_column][/vc_row]
[vc_row][vc_column width='1/4']Builder: [/vc_column]Seymour Whyte[vc_column width='3/4'][/vc_column][/vc_row]
[vc_row][vc_column width='1/4']Architect: [/vc_column]TBC[vc_column width='3/4'][/vc_column][/vc_row]
[vc_row][vc_column width='1/4']Type: [/vc_column]Infrastructure[vc_column width='3/4'][/vc_column][/vc_row]
[vc_separator type='normal' position='center' color='' thickness='' up='20' down='20']
We installed approximately 2,500m2 of Vitrabond aluminium composite panels on the new Sydney Airport Pedestrian and Cycle...
[vc_row][vc_column width='1/4']Project: [/vc_column]Thornton - Maiden Place[vc_column width='3/4'][/vc_column][/vc_row]
[vc_row][vc_column width='1/4']Location: [/vc_column]North Penrith, NSW[vc_column width='3/4'][/vc_column][/vc_row]
[vc_row][vc_column width='1/4']Builder: [/vc_column]St Hilliers[vc_column width='3/4'][/vc_column][/vc_row]
[vc_row][vc_column width='1/4']Architect: [/vc_column]DKO Architecture[vc_column width='3/4'][/vc_column][/vc_row]
[vc_row][vc_column width='1/4']Developer: [/vc_column] Thornton North Penrith[vc_column width='3/4'][/vc_column][/vc_row]
[vc_row][vc_column width='1/4']Type: [/vc_column]Residential[vc_column width='3/4'][/vc_column][/vc_row]
[vc_separator type='normal' position='center' color='' thickness='' up='20' down='20']
Our team has started installing approximately 3500m2 of Equitone (high density...



