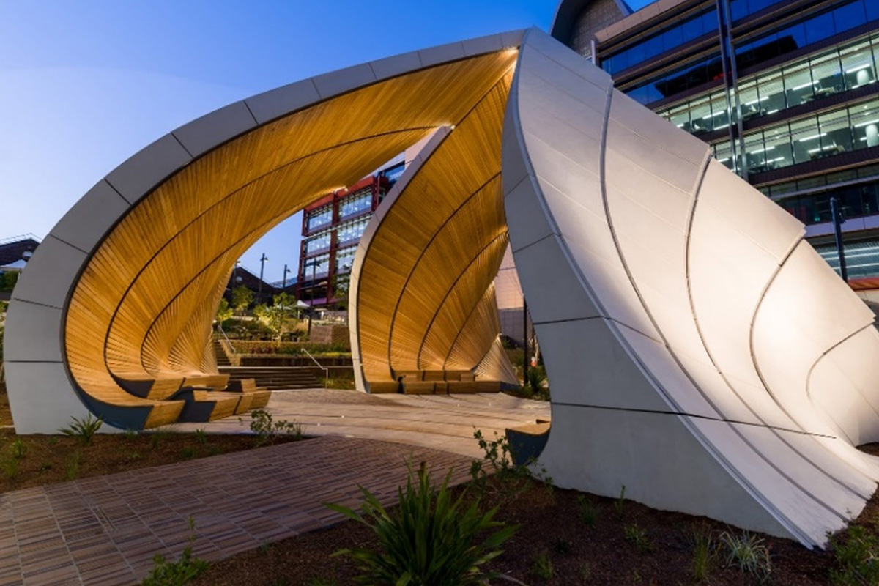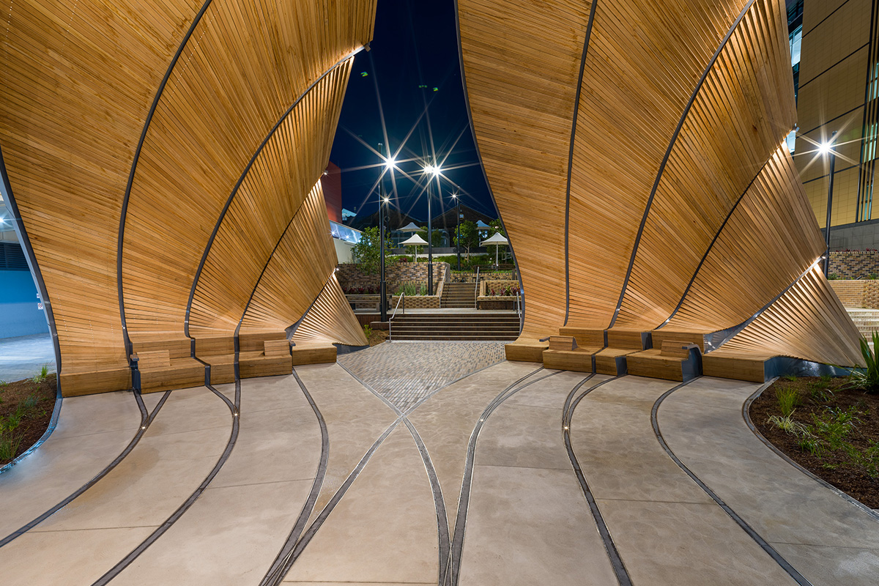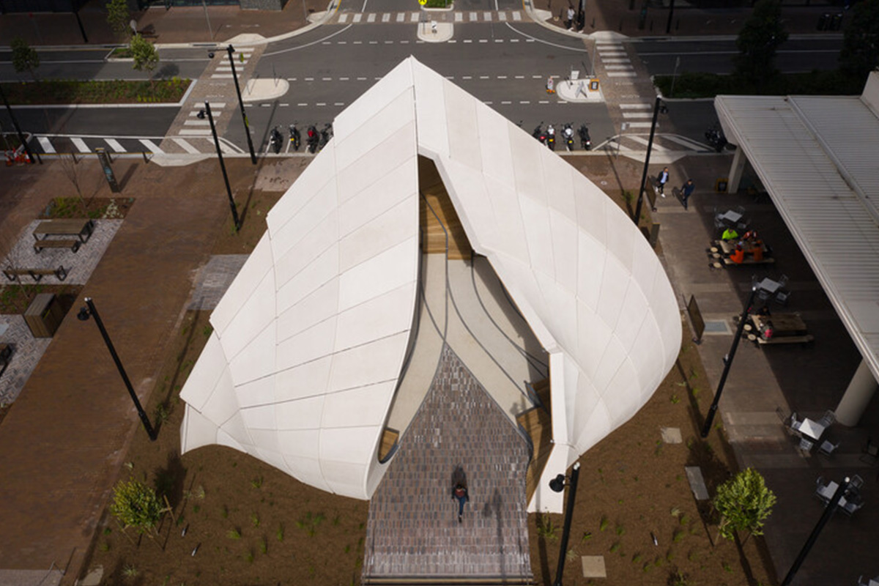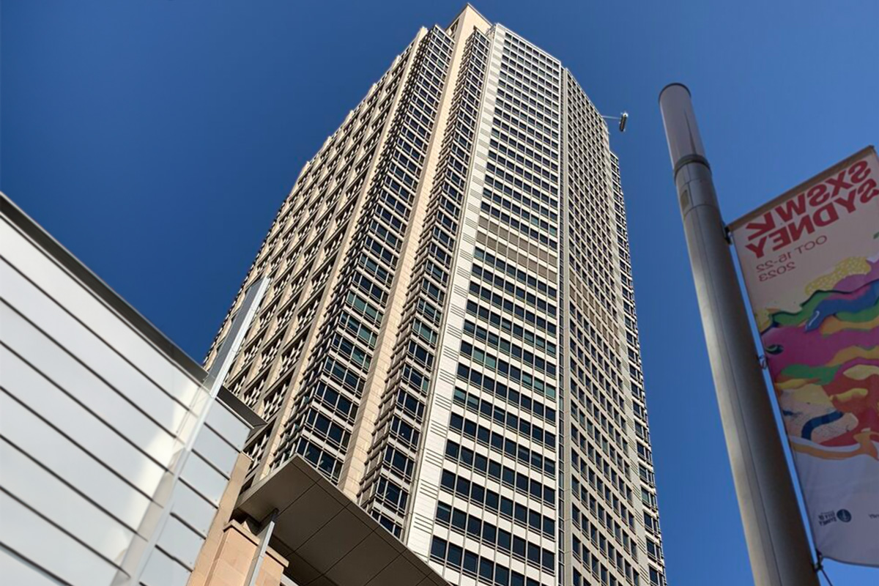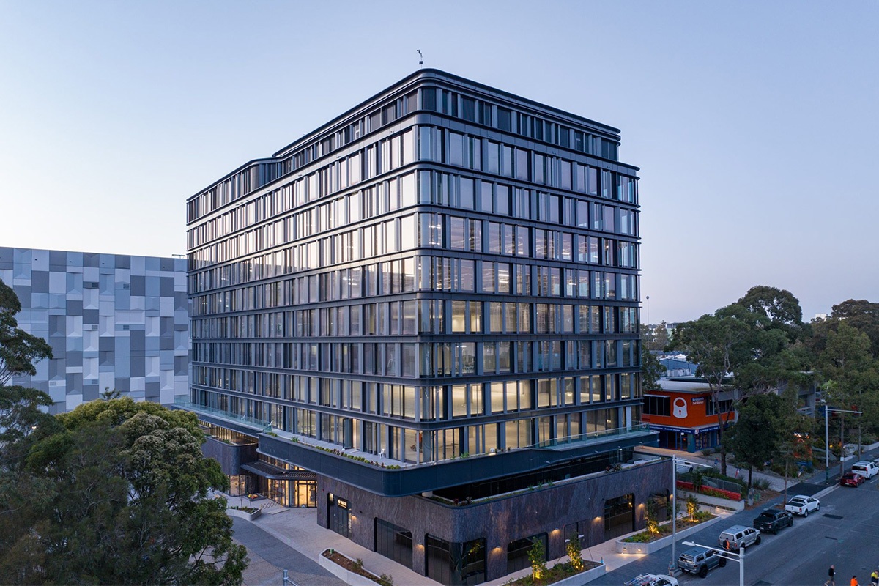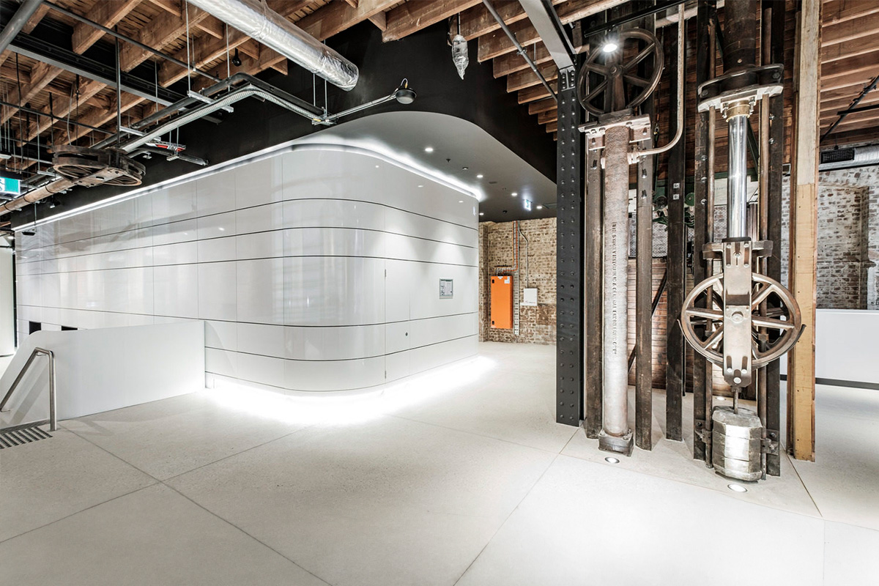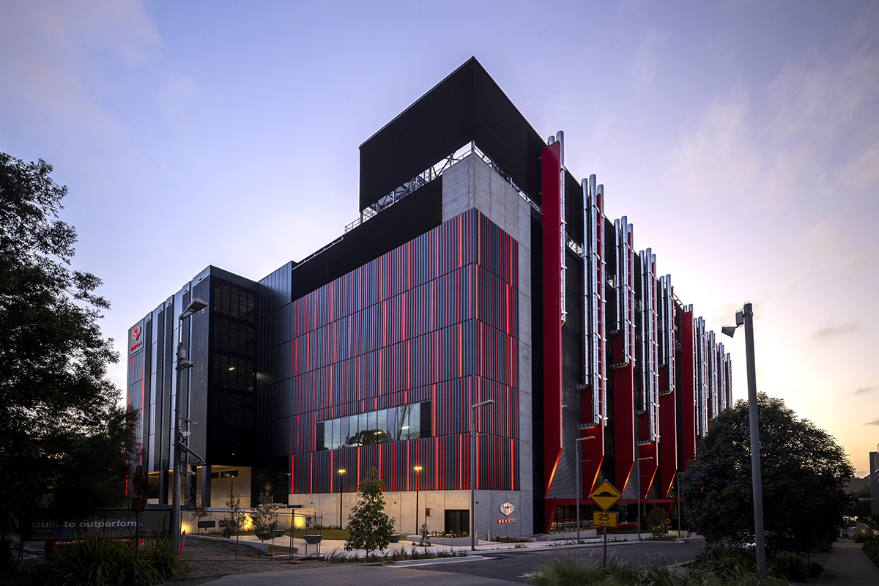
Interchange pavilion
Category
CompletedProject Name:Interchange pavilion
Location:Eveleigh, NSW 2015
Main contractor:Studio Chris Fox
Location:Eveleigh NSW 2015
Scope: ACS completed the installation of approximately 350 square meters of GRC panels supplied by Shapeshift, alongside timber cladding, for this award-winning architectural masterpiece. This public art installation showcases innovative design and construction techniques, enhancing both aesthetic and functional aspects of the structure.


